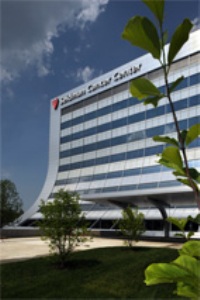The award-winning Seidman Cancer Center, based in Cleveland, Ohio, has used Reynobond Aluminum Composite Material (ACM) from Alcoa, a manufacturer of exterior and interior cladding and corporate identity solutions for commercial construction.
 Seidman Cancer Center
Seidman Cancer Center
The Ohio-based center is one of the freestanding cancer hospitals in the U.S. which is designated as a Comprehensive Cancer Center by the National Cancer Institute. Cannon Design, an architectural firm based in St. Louis, has designed the 375,000 square-foot hospital as per the Leadership in Energy and Environmental Design (LEED) green building principles. The building features 59,000 sq. ft. of Reynobond ACM, a recyclable and versatile, on the interior and exterior building parapet panels, soffits and fascia.
As the allocated site for the center was narrow, the hospital was built like a thick rectangular box. To build large treatment areas and lobbies on the lower floors, architects designed the west façade outward and created a huge convex curve similar to a ramp of wider ski jump. The ideal material to construct this ski jump façade was the Reynobond panel, which is the only metal composite material available in the market with the required 62” width.
George Rosado, Alcoa Architectural Products' Commercial Director, stated that Reynobond ACM materials can be bent or routed, curved, roll-formed, or cut to form angles, reverse curves, small- or large-radius curve and other shapes that is impossible with traditional building materials. In addition, the natural brushed aluminum's sleek and bold look creates a gateway to the building. Rosado added that the high amount of recycled content in Reynobond natural brushed ACM makes it suitable for projects developed with LEED green building principles.
The center has secured the Award of Excellence in the Large Project – New Construction Category from The Cleveland Engineering Society and the American Architecture Award from the Chicago Athenaeum, Museum of Architecture and Design.