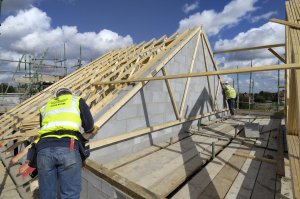May 4 2010
H+H is using two detailed cost-comparison exercises to prove that price need never be a barrier to specifying aircrete for house building.
In a recent public sector housing development Wates Living Space wanted to use aircrete, but was concerned expenditure could rise as a result. A detailed cost comparison showed that, contrary to expectations, a £20,000 saving could be made using aircrete with the H+H Rå Build method of construction, compared with an equivalent timber frame approach.

Wates undertook this comparison having seen results from research carried out by construction and property consultants calfordseaden. This demonstrated that anywhere up to an 8% saving is achievable when using aircrete, compared with comparable designs built with timber frame or SIPS. They calculated the 8% saving by using four different design methods, all with 0.25W/m2K U-values for external walls, on a 20-unit site of three bedroom semi-detached houses.
The 8% saving, equivalent to an extra house on a 20-unit site, is gained by using the H+H Rå Build method of construction with large format aircrete and Thin-Joint mortar. H+H UK managing director Mark Oliver commented, "The savings that can be made using aircrete with our Rå Build method of construction should make this way of house-building attractive to developers. It gives the possibility of shaving the value of an entire house off a scheme's cost while also offering excellent speed of build, robust structures and green credentials."