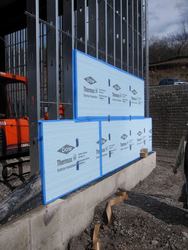Like a soda can in a koozie sleeve, Syracuse University's new Carmelo K. Anthony Basketball Center is wrapped in insulating foam to protect indoor temperatures from outside extremes. The BLUE foam insulation for the steel-frame building comes in the form of a new wall system from Dow Building Solutions. The THERMAX Wall System helps improve the thermal efficiency of new steel-frame construction with less labor and cost than traditional gypsum wall systems.

While the Sports Center's foam wrap is more sophisticated than the beverage can variety, its purpose is the same: to prevent heat transfer and condensation. The THERMAX Wall System surrounds the building's exterior with acrylic-coated, aluminum-faced polyisocyanurate foam, affixed to steel studs and flashed at the seams, windows and doors. Taking the concept a step further, the THERMAX Wall System also seals the interior wall cavity with closed-cell polyurethane spray foam to minimize air infiltration.
Placing insulation on the outside of wall studs instead of in between is a relatively new practice in steel-frame construction known as continuous insulation, or "ci." ASHRAE 90.1-2007 requires "ci" in six of eight climate zones. LEED* 3.0 and 2009 IECC** have adopted the same standard. The THERMAX Wall System is an assembly-tested solution for achieving "ci" in steel-framed buildings, while also serving as an air and moisture barrier.
Steel framing of the Syracuse Sports Center was already underway when project manager Dave Green of King & King Architects, who are executing Skidmore Owing & Merrill's design, replaced the original specifications with the THERMAX Wall System. The specification change increased the R-value of the exterior wall from 16 to 19 and reduced capital costs -materials and labor -- by nearly $60,000.
"Switching to the THERMAX Wall System was an easy spec change that yielded substantial savings," said Green. "We particularly liked the checks and balances of having rigid foam on the outside and spray foam on the inside: besides the protection from thermal, moisture and air infiltration, any installation mishap on one side would be remedied by the other."
Original plans for the Syracuse Sports Center called for cement board sheathing, peel-and-stick air/vapor barrier layer and extruded polystyrene insulation. Instead of slowing things down, switching to THERMAX Wall System in mid stream actually accelerated progress on the Syracuse project, according to Gus Hernandez, project manager with The Hayner Hoyt Corporation.
"The install was much easier and faster than it would have been with the original system," Hernandez said. "With the THERMAX Wall System, we used fewer construction materials and completed the exterior wrap in one pass instead of three." Although it wasn't needed in this case, THERMAX (ci) Exterior Insulation has a built-in drainage plain and water-resistive barrier that allows for exposure to the elements for up to six months during construction.
The System Advantage
"THERMAX Wall System is an easy, three-in-one solution that maximizes R-Value and energy efficiency in steel frame construction," says Doug Todd, commercial market manager for Dow Building Solutions, North America. To demonstrate the ease of installation, Dow provides pre-loaded CAD details and BIM models online. Tested and approved as an assembly, the THERMAX Wall System meets all applicable 2009 International Building Code (IBC) standards, including:
- ASTM E331 Water-Resistive Barrier test,
- ASTM E2357 Assembly Air Barrier test, and
- NFPA 285 Multi-Story Flammability test.